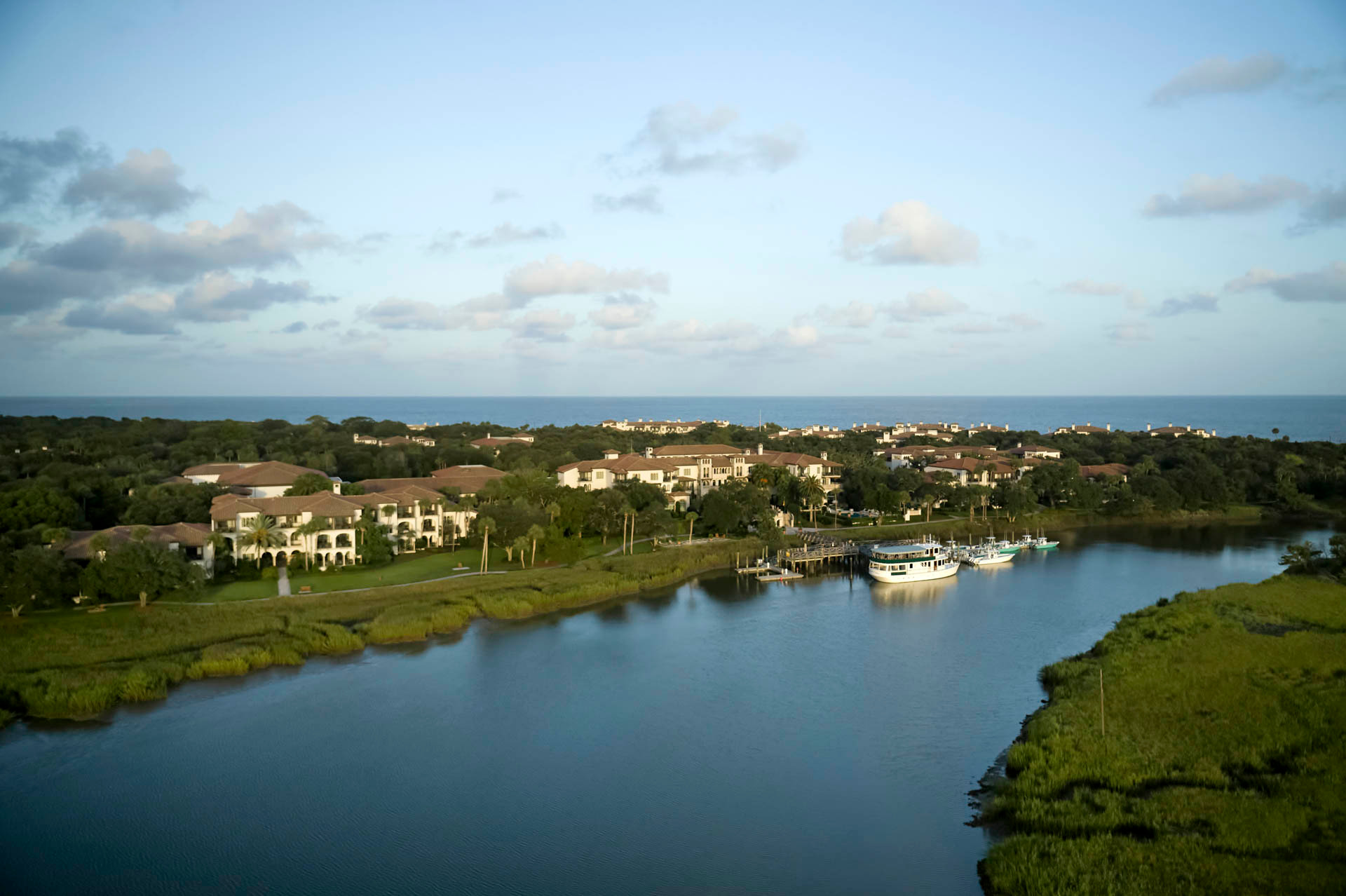
Search Listings:
216 West Point Drive
West Point, St Simons Island, GA
216 West Point Drive
St Simons Island, GA
$1,595,000
|4 Bed
|4.5 Baths
|3,961 Sq. Ft.
Listing #1644041
|Active
Request Information
This gorgeous residence combines island elegance with contemporary comforts in a private coastal setting! Designed by local architect Johnny Shackelford, the house showcases exceptional craftsmanship and timeless appeal, creating a truly remarkable living space. The interior boasts natural light, beautiful hardwood and tile flooring throughout. The primary suite, conveniently situated on the main level, offers direct access to the porch and pool, and features a spa-like bath experience with a double vanity, water closet, soaking tub, and separate shower. The main level also features a freshly painted open kitchen with a breakfast bar, a spacious laundry room, a guest suite, a formal dining room, and a great room adorned with a wood-burning fireplace that seamlessly opens onto a covered patio, for effortless indoor-outdoor living. Dual staircases lead to the second level, where you'll discover two additional guest bedrooms, each with a private bath, a cozy den area and ample storage. The property boasts significant new enhancements, including the construction of a fabulous pool, surrounding pavers and a landscape redesign. Overlooking the brand new pool and fire pit, the expansive back porch provides an ideal space for both relaxation and entertainment. The brick-paved circular drive adds an elegant touch to the property, while the well designed landscaping ensures a desirable level of privacy from the street. This exceptional home serves as the perfect backdrop for experiencing genuine coastal living!
Interior Details
Exterior Details

Listing Provided Courtesy Of: BHHS Hodnett Cooper Real Estate
This property information delivered from various sources that may include, but not be limited to, county records and the multiple listing service. Although the information is believed to be reliable, it is not warranted and you should not rely upon it without independent verification. Property information is subject to errors, omissions, changes, including price, or withdrawal without notice.
For issues regarding this website, please contact Eyesore, Inc. at 678.692.8512.
Data Last updated on May 10, 2024 1:36pm














































