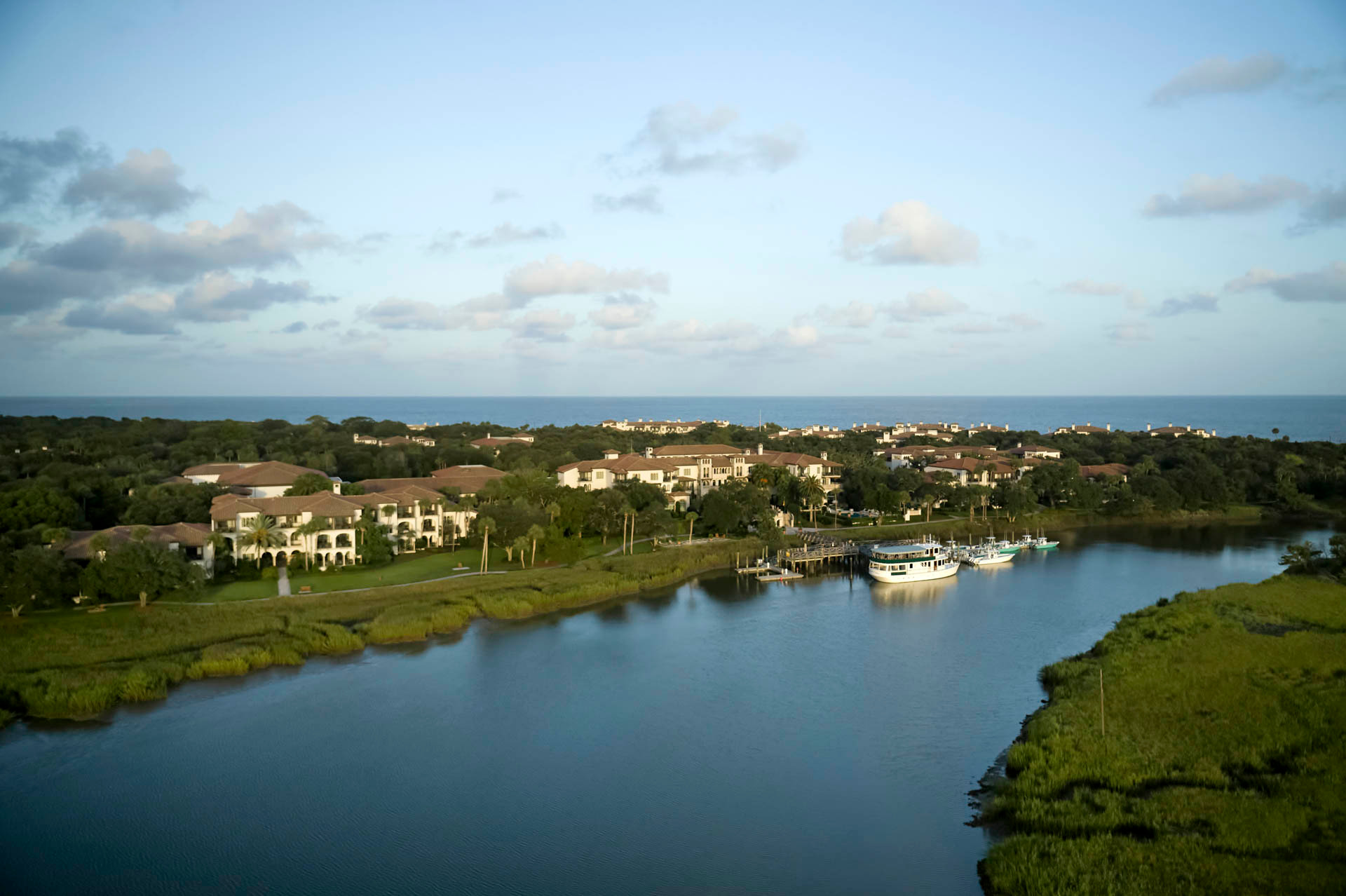
Search Listings:
616 Neptune Way
Park View, St Simons Island, GA
616 Neptune Way
St Simons Island, GA
$2,795,000
|6 Bed
|5 Baths
|4,210 Sq. Ft.
Listing #1644917
|Active
Request Information
Do not miss out on this incredible opportunity to have the luxury and convenience of living on the South end of the Island in a Custom designed one-of-a-kind new home constructed by a premium Builder on Saint Simons Island! This Luxury Home is located on an oversized lot and a half and a few feet walking to the famous Oak filled King Park Tennis/Pickleball courts, and a few blocks to the Village Pier, beach, shopping, restaurants or a golf cart ride to the Sea Island Lodge Resort. Well, thought out and designed specifically for large group entertaining indoors or outside with a Terrace that spans the entire back side of the home. This modern coastal style luxury home offers private and well thought out personal sleep spaces. The main living area is a spacious open concept with chef's kitchen and glass doors from each room leading to the terrace with fireplace, outdoor kitchen and extremely large salt water heated pool area. The gourmet kitchen will have custom built cabinetry, top of the line gas appliances, quartz counter tops and designer floors. The primary suite located on first floor includes a huge wet shower/bath area and walk in closet. There are 6 bedrooms, 5 full baths and a loft area for home office and four additional upstairs bedroom suites. All of this and a full two car garage, ample storage and everything you could ask for in a primary home, income producing property or second home on beautiful Saint Simons Island. There are a full set of plans with all details included in the construction upon request. The Buyer has plenty of time to pick out paint colors, tile, light fixtures cabinet designs and appliances to make this home special. Complete landscaping package and so many more details. NO HOA and X Flood Zone. This is your chance to own one of the most beautiful new homes on the South End of the island! The Photos are representative of the drawings and there is the possibility of minor changes. Check out the overhead video which shows several views. https://www.dropbox.com/scl/fi/rqxuyffijj755iayb5wy3/DART-RENDER-FLY-OVER.mp4?rlkey=i9xmudu520wkicalg67qy8cfb&dl=0
Interior Details
Exterior Details

Listing Provided Courtesy Of: Keller Williams Realty Golden Isles
This property information delivered from various sources that may include, but not be limited to, county records and the multiple listing service. Although the information is believed to be reliable, it is not warranted and you should not rely upon it without independent verification. Property information is subject to errors, omissions, changes, including price, or withdrawal without notice.
For issues regarding this website, please contact Eyesore, Inc. at 678.692.8512.
Data Last updated on April 16, 2024 6:06am














