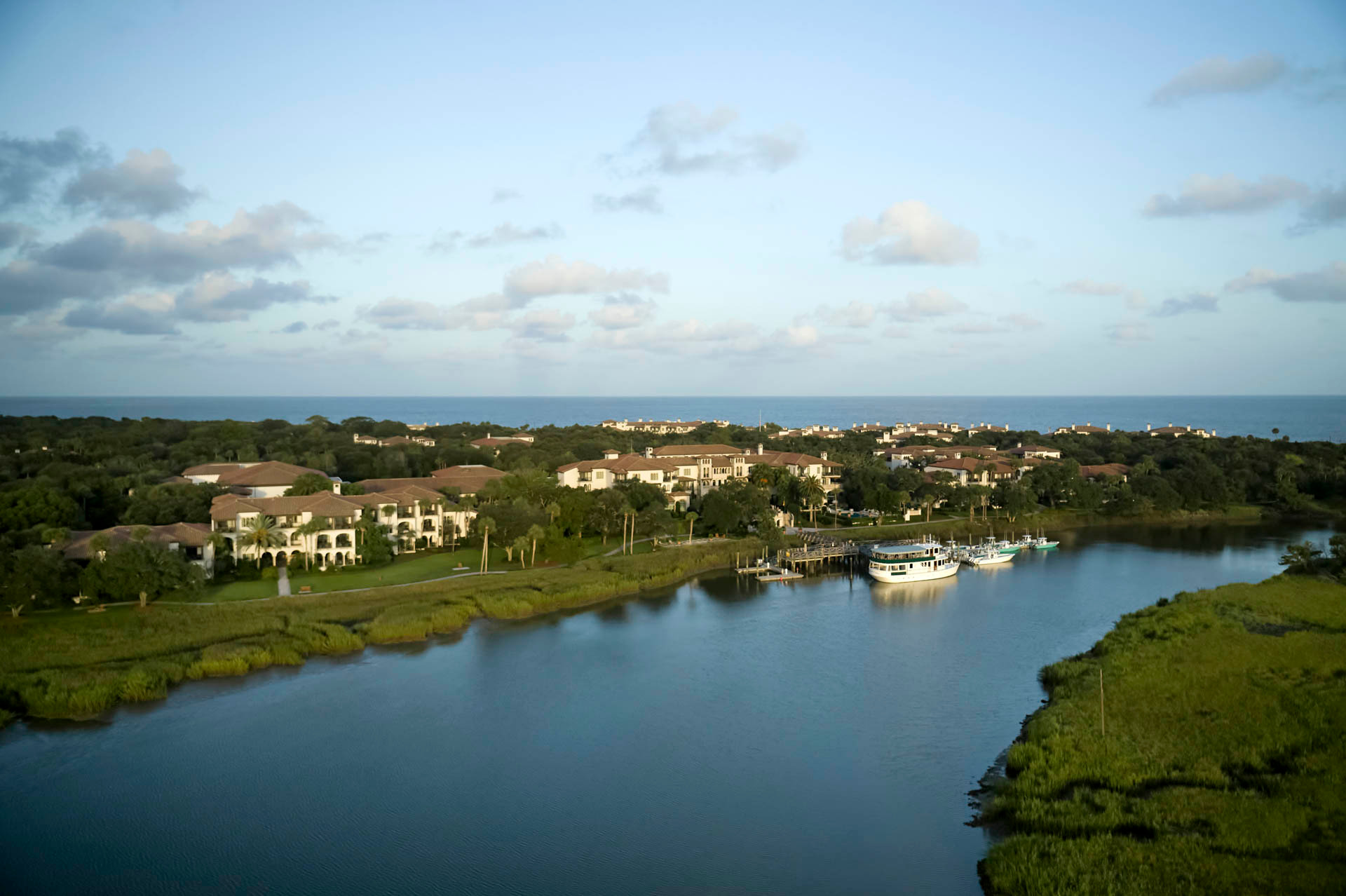
Search Listings:
418 Twelfth Street
St Simons Park, St Simons Island, GA
418 Twelfth Street
St Simons Island, GA
$1,050,000
|4 Bed
|2 Baths
|2,048 Sq. Ft.
Listing #1645168
|Active
Request Information
Original St. Simons Island beach house! From the moment you pull into the semi-circular drive and see the front porch and wrap around screen porch you feel the love this home has held. Original hardwood floors greet you as you enter the dining room. A spacious kitchen with open bar welcomes you into the family room complete with 20 foot hearth and fireplace set in original exposed brick for the perfect place to cozy up in the winter time or enjoy with family and friends year round. Walking through the family room onto the sunporch with wrap around windows and French doors you can enjoy cocktail hour or an afternoon nap. Open the door to feel the ocean breeze or enjoy the sound of rain on the tin roof. This room can also be accessed by a ramp on the side of the home for easy wheeling of beach wagons, coolers, strollers, and wheelchairs. Enter the primary bedroom from family room through a 35 inch door opening that can also accommodate most wheelchairs. The carpeted primary bedroom features ample closet space, access to back yard, sitting area, and 35 inch entry to primary en suite bathroom. The primary bathroom is open and flexes as a wet room complete with its own tankless water heater. A fully tiled nearly 8 by 6 foot shower is perfect for rinsing off yourself after a day at the beach or all six of the kids and a dog or two! The split floor plan allows privacy from the primary bedroom with 3 additional bedrooms in the front of the home off the dining and kitchen area. Front hallway and bedrooms have original hardwood flooring and share a tiled bathroom. Laundry is tucked away nicely in an oversized closet in kitchen with lots of storage. Additional property details include garden storage, a he/she shed or studio complete with electric, water, and a window unit, enclosed side yard for dog, private garden, and room for a pool.
Interior Details
Exterior Details

Listing Provided Courtesy Of: Keller Williams Realty Golden Isles
This property information delivered from various sources that may include, but not be limited to, county records and the multiple listing service. Although the information is believed to be reliable, it is not warranted and you should not rely upon it without independent verification. Property information is subject to errors, omissions, changes, including price, or withdrawal without notice.
For issues regarding this website, please contact Eyesore, Inc. at 678.692.8512.
Data Last updated on May 12, 2024 11:06pm

































