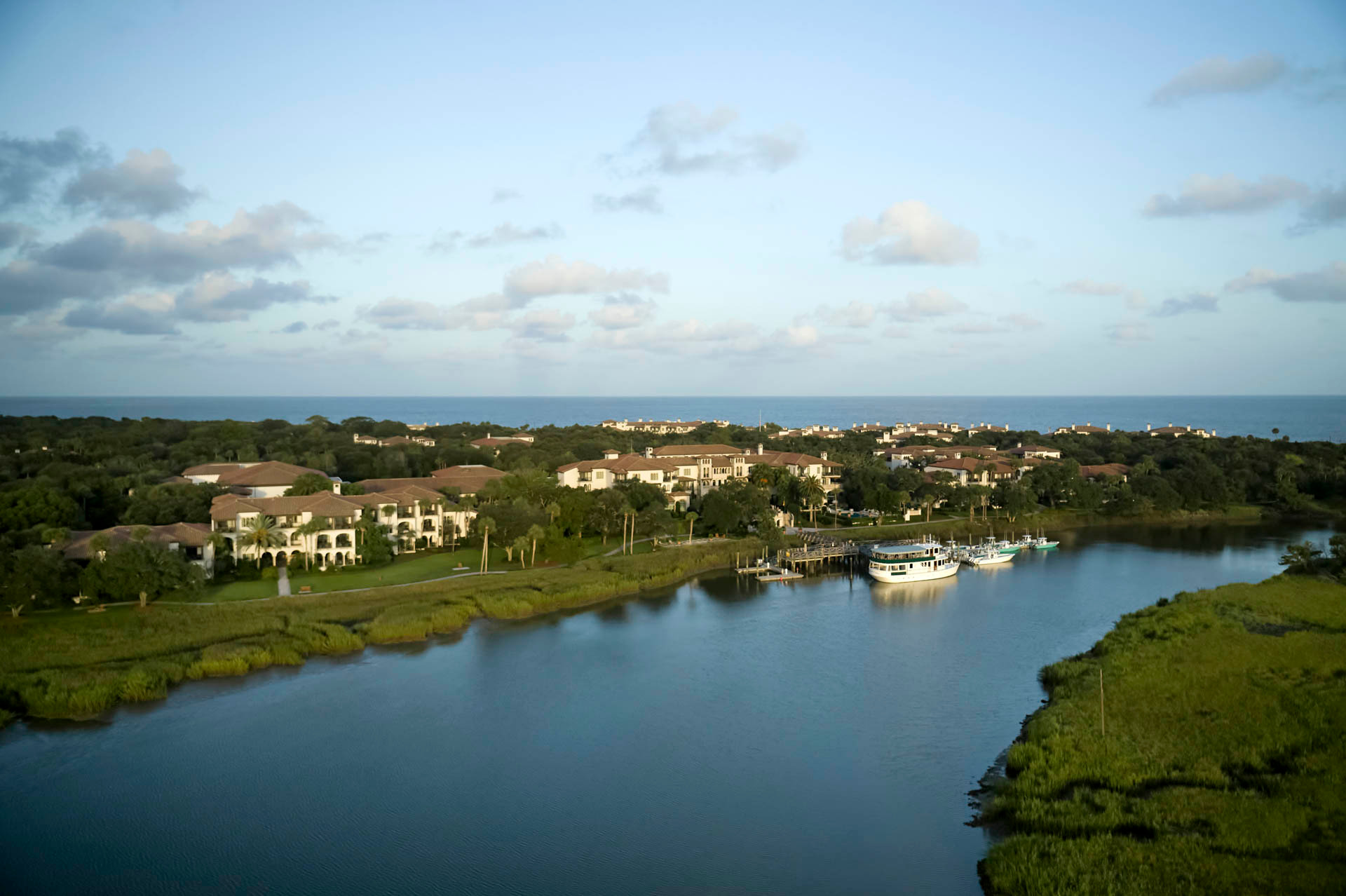
Search Listings:
198 Country Walk Circle
Country Walk, Brunswick, GA
198 Country Walk Circle
Brunswick, GA
$337,000
|4 Bed
|2 Baths
|1,672 Sq. Ft.
Listing #1645448
|ActiveUnderContract
Request Information
This 4 bedroom, 2 bath home is located in a wonderful community known as Country Walk. They have a community playground, exercise room and pool that overlooks a pond. The home was built in 2006 and has a 2 car garage with a pull down partially floored attic. There is a quaint covered front porch where you can sit and have your morning coffee. When you walk into the front door the light and bright living area is off to your right. It has a wood burning fireplace with two striking arch windows (one on each side of the fireplace). Also has an elegant arch window above the large double window in living area, which brings in a lot of light into the room. The dining area also has a window and sliding door that leads out to the rear patio. The kitchen is well appointed with granite counter tops and black subway tile for a backsplash. All appliances were purchased in 2019 and are stainless steel. There is a large pantry with lots of shelving in the kitchen area. The lightening in the kitchen has a dimmer switch for the upper lightening above the cabinets and the lower lightening under the top cabinets, along with the two dazzling light fixtures over the breakfast area and the dining area. The kitchen and dining area has tile floors and the bedrooms and living area has carpet that was new in 2019 and is in wonderful condition. The laundry room is in the hallway between the bedrooms. It is very spacious and the washer and dryer stays with property. They are white and were purchased in 2019. There are cabinets over the washer and dryer and shelving on the opposite wall for hanging clothes to dry. The 3 bedrooms are approx. 11ft by 11 ft. The primary bedroom is approximately 14.5 ft x 14.5 ft. All bedrooms have a large double windows that bring in plenty of light! The hall bathroom has granite counter top single vanity with a fiberglass tub/shower. The primary bathroom has a large single vanity granite counter top with a separate fiberglass walk in shower and a beautiful whirlpool tub in the corner of the bathroom with glass block tiles bringing in lots of light! The primary bedroom has a walk in closet. The backyard is very spacious and a gorgeous palm tree, 2 blue berry bushes and a plot to have a garden. It backs up to a wooded area. Lots of room for entertainment. This is a must see!
Interior Details
Exterior Details

Listing Provided Courtesy Of: Sand Dollar Shores Properties, Inc.
This property information delivered from various sources that may include, but not be limited to, county records and the multiple listing service. Although the information is believed to be reliable, it is not warranted and you should not rely upon it without independent verification. Property information is subject to errors, omissions, changes, including price, or withdrawal without notice.
For issues regarding this website, please contact Eyesore, Inc. at 678.692.8512.
Data Last updated on May 5, 2024 9:36am












































