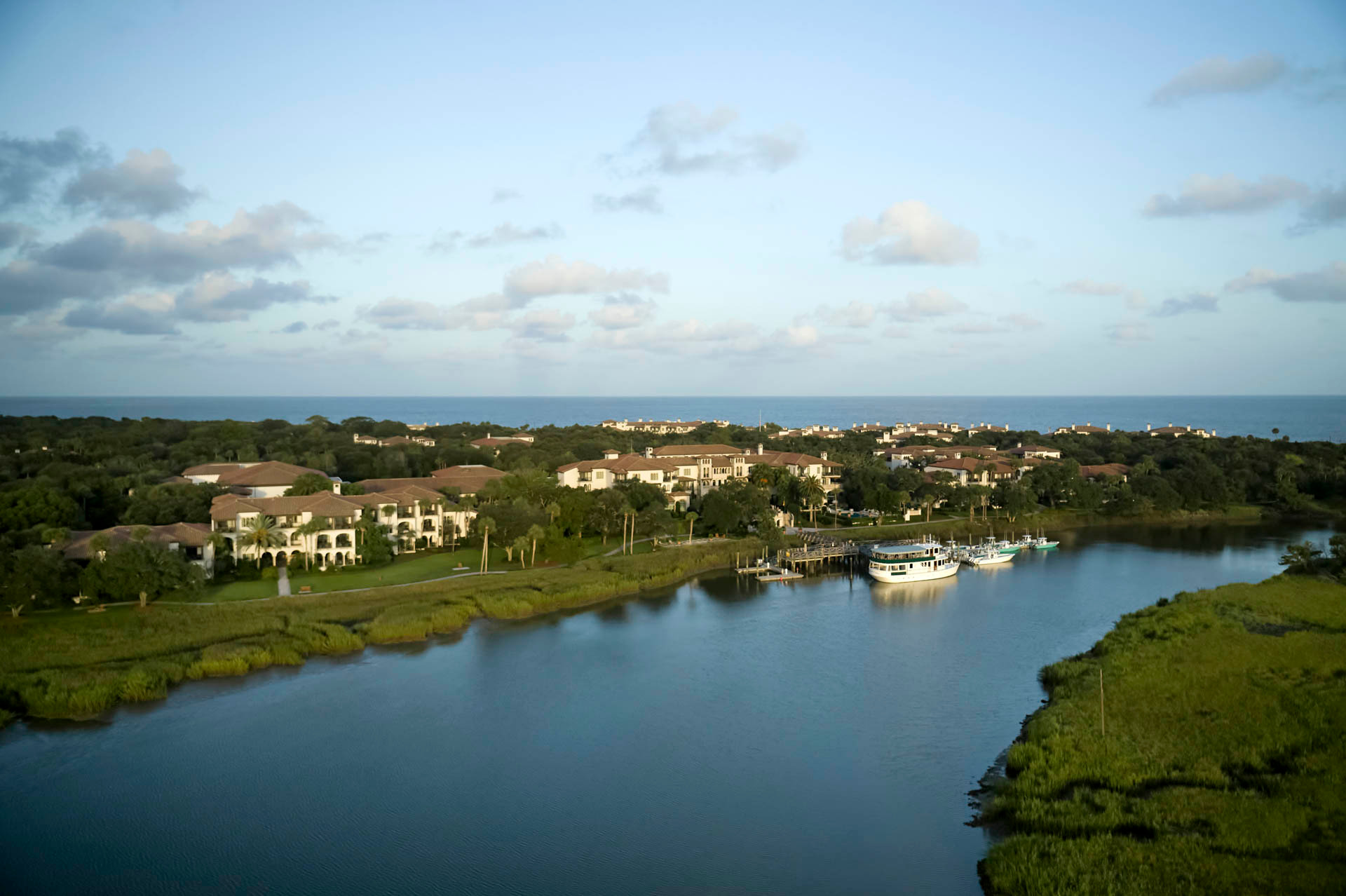
Search Listings:
302 Stiles Lane
Hamilton Landing, St Simons Island, GA
302 Stiles Lane
St Simons Island, GA
$1,450,000
|4 Bed
|4.5 Baths
|4,117 Sq. Ft.
Listing #1648669
|Active
Request Information
Situated on a peaceful cul-de-sac in the gated community of Hamilton Landing, this stately 4 bedroom, 4.5 bath residence offers luxury, convenience and tranquility. The thoughtfully designed interior with a traditional layout includes a separate formal dining room and a dedicated office space for work or study. The open kitchen is a chef’s delight, showcasing granite countertops and stainless steel appliances. The sunroom is bright and airy offering the perfect spot to enjoy your morning coffee. The primary suite features a steam shower and a generous walk-in closet outfitted with custom built-in shelving and drawers, providing ample storage. Each additional bedroom is spacious, offering privacy for family or guests. The large bonus room includes its own bar, ideal for hosting gatherings or movie night! Step outside to discover an incredible, private oasis that is perfect for entertaining! The expansive back deck and porch features a gazebo, wood burning fireplace with gas starter, an in-ground saltwater pool and hot tub, plus a wet bar, outdoor shower with tankless water heater, two sport courts, playhouse with climbing wall and total privacy fence. A deep well services the pool, hot tub, and irrigation system. With its combination of modern amenities and unbeatable location, this home is a rare find! This property’s location offers quick access to Frederica Academy via a walking trail from the neighborhood. In addition, Hamilton Landing is currently zoned for Oglethorpe Point Elementary, Glynn Middle and historic Glynn Academy within the Glynn Co. School System. Enjoy the peace and security of a gated community that features a neighborhood dock & boat ramp, and park, while being just moments away from St. Simons Island’s charming shops, dining, and beaches. Don’t miss the perfect setting to relax, entertain & play...truly coastal living!
Interior Details
Exterior Details

Listing Provided Courtesy Of: BHHS Hodnett Cooper Real Estate
This property information delivered from various sources that may include, but not be limited to, county records and the multiple listing service. Although the information is believed to be reliable, it is not warranted and you should not rely upon it without independent verification. Property information is subject to errors, omissions, changes, including price, or withdrawal without notice.
For issues regarding this website, please contact Eyesore, Inc. at 678.692.8512.
Data Last updated on October 21, 2024 11:06pm






















































